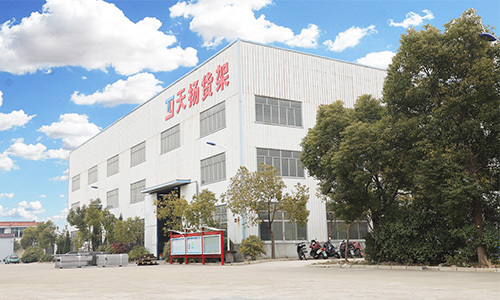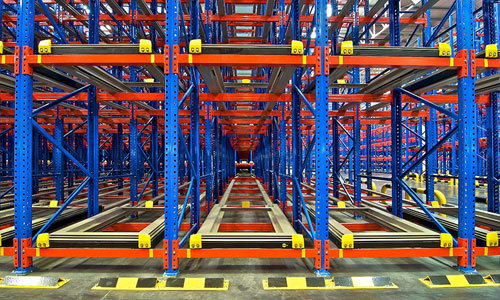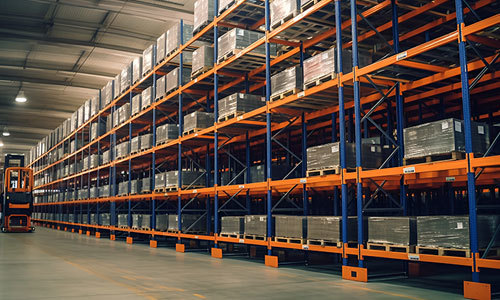Warehouse racking installation construction process precautions
Categories: Company News
Release time: 2021-11-12
Prior to installation and construction of warehouse racking, drawings should be well known and construction plans should be prepared for unique or complex installations. Knowledge of the installation site transport roads, switching power supply and so on. Site roofing and interior painting and other projects should be basically completed, the relevant foundation layer and channel should be completed, concrete strength should no longer exceed 75% of the design strength; should be removed and cleaned up the installation and construction site and the vicinity of the rubbish, rubbish and so on.
After the assembly of warehouse shelves is completed, the components should be verified one by one and the size of the components should be checked. The scope of the building is delineated according to the plan and the axes, sidings and elevation lines of the building. Determine the location of the baseline and draw the lines according to this baseline.
The columns can be assembled manually (pulleys, etc.), mechanically (car cranes, etc.), depending on the height and weight of the columns, and are equipped with a certain number of beams to form a stable structure. After erection, the number of rows will be counted and the direction and size will be checked against the graphic and initial adjustments will be made for elevation, longitudinal and transverse. If other accessories are installed, the data will be installed one by one so that the data is up to standard and then column by column. Facing warehouse racking as a whole, lateral and longitudinal adjustments are made until standards are met. Test deflection under the beams. For the presence of stacker cranes or forklift trucks, a cross-border test should be carried out. Any fasteners should be tightened, bolts should be 2-4 pitches to leak the nut; countersunk head screws should be tightened with the countersunk head buried in the member and not exposed.
Fire safety in today's society has gradually been attached importance to the fire safety of enterprises is set as a mandatory requirement, an enterprise if the fire inspection is not pass is determined not to open. And for the warehouse, especially some storage of flammable goods warehouse, his fire requirements will be more stringent. The choice of Mezzanine floor racking systems warehouse in the fire should have higher requirements. After all, your fire requirements to meet the standard, to protect not only your property safety, more often than not is a responsibility to employees and customers.
Mezzanine floor racking itself is the addition of one or two floors in the case of the original bottom floor, which can only be accessed manually. The basic fire arrangement of a warehouse is a wide enough fire escape, first of all, to ensure that people can quickly find the fire escape, followed by the transport of goods. The fire fighting equipment should be placed in a place where everyone can see, the warehouse area of 500 square metres or less at least 2 fire extinguishers. If the area increases, the number of fire extinguishers should naturally increase. This is not just only the increase in flat area, relative to the Mezzanine floor racking systems is the same, your floor height increased is your storage area increased, then your fire extinguishing equipment is to be increased according to the same rules.
Mezzanine floor racking systems of the selection of materials, we all know that wood is flammable, for fire safety is a certain risk, although his cost is cheaper, in order to choose the safety of their own warehouse steel buckle plate, one is fireproof, the second is the service life will be longer. The overall cost-effective calculation will also be higher, but also can remove certain security risks. The value we can keep is the value we have, reduce consumption to increase sales in order to make a business more prosperous. The choice of the wise is never valuable.
For the development of enterprises, we use their own products to create value, and the logistics part of the natural need to reduce our costs from the details. In fact, from another point of view, the choice of Mezzanine floor racking systems is not only cost savings, he is the investment vision of people can do, because of the ideal and ambition he knows how to choose is appropriate. After all, no matter how other products are updated, Mezzanine floor racking systems is the right warehouse storage.
Keywords: Warehouse racking installation construction process precautions
RELATED NEWS
Company News
-
Different hole types of storage racking columns in the load-bearing capacity of each different
2024-06-13
-
Five key points of customised warehouse racking
2024-06-13
-
Warehouse shelves manufacturing process
2022-07-28
-
Warehouse racking installation construction process precautions
2021-11-12
-
Nantong heavy duty shelves should be selected correctly to ensure that the storage
2021-11-09







